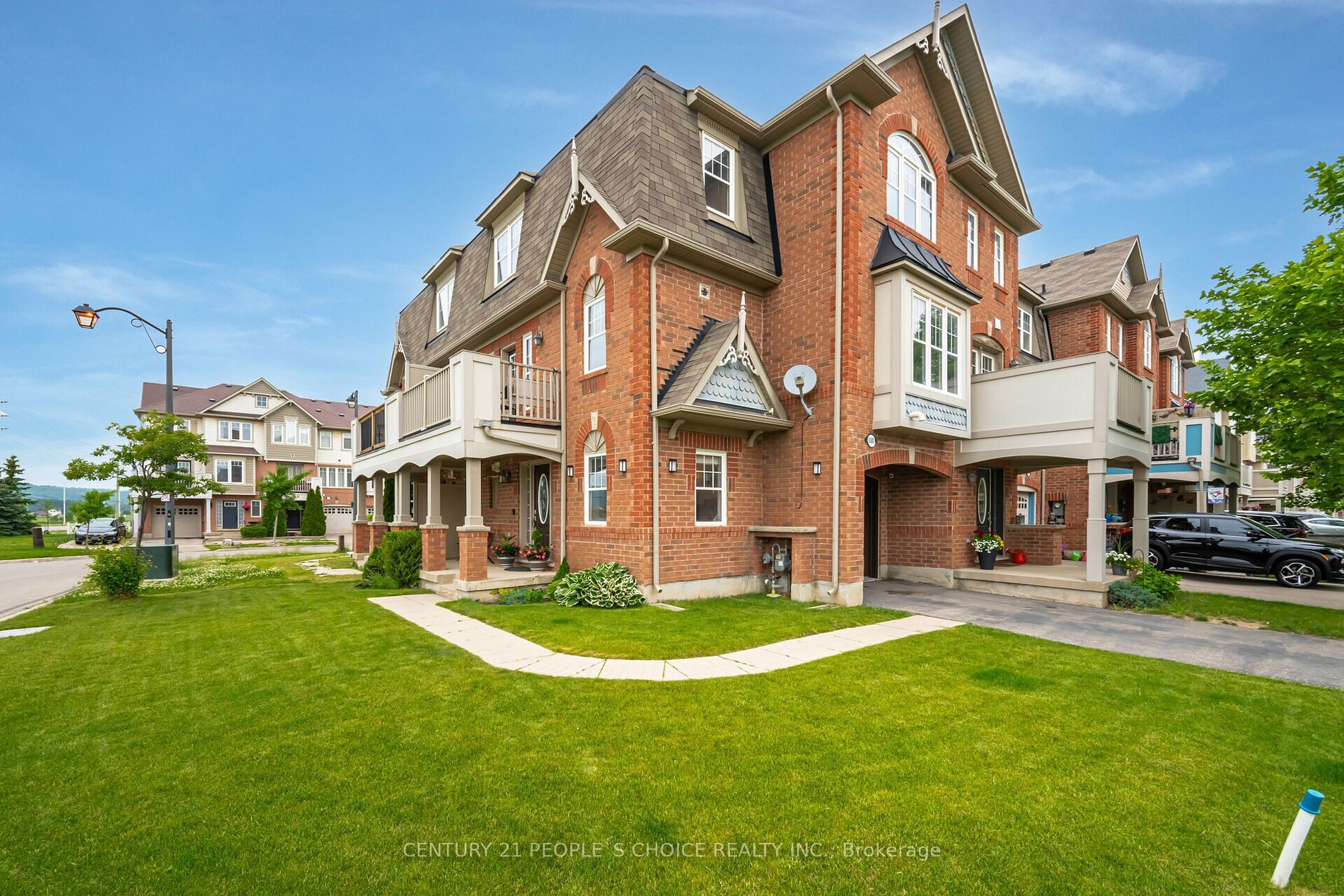
500 Mckim Gate (Tremaine Rd & Dymott Ave)
Price: $799,000
Status: For Sale
MLS®#: W8413518
- Tax: $3,218.25 (2024)
- Community:Harrison
- City:Milton
- Type:Residential
- Style:Att/Row/Twnhouse (3-Storey)
- Beds:2
- Bath:3
- Size:1100-1500 Sq Ft
- Garage:Built-In (1 Space)
- Age:6-15 Years Old
Features:
- ExteriorBrick
- HeatingForced Air, Gas
- Sewer/Water SystemsSewers, Municipal
- Lot FeaturesClear View, Library, Park, School
Listing Contracted With: CENTURY 21 PEOPLE`S CHOICE REALTY INC.
Description
Experience the Epitome of Suburban Living in this Exquisite Mattamy 2011 Build Corner End Freehold Townhouse - Feels like Semi. Absolutely Amazing Location - Located On A Highly Demanded Neighborhood Milton. Welcome to Quite Family & Friendly Neighborhood. This Beautiful Property Offers 2+1Bedrooms with 3 Washrooms, plenty of Windows and lot of natural sunlight. Other Great Features, such as W/O Balcony with Escarpment view, Corner unit with south west direction.NO Houses at the front, All Laminated Floors, No Carpet at the property. Pot Lights on Main and Second Floor, with wifi control, Modern Light Fixtures. Upgraded Kitchen with Quartz Counter Top, Back Splash, SS Appliances with big window. Freshly Painted Entire Property. Laundry is Located on Main Floor for great convenience. Primary Bedroom with W/I Closet and Ensuite Washroom, 2nd and possible 3rd Bedroom on the Main Floor are also very spacious with Large closet and windows. Minutes away from Great Schools, Parks, Golf Course, HWY 401, 407, Shops, Big Box Stores, and Many More....
Want to learn more about 500 Mckim Gate (Tremaine Rd & Dymott Ave)?

Sultan Haider Sales Representative
Century 21 People's Choice Realty Inc., Brokerage
- (416) 473-9620
- (905) 366-8100
- (905) 366-8101
Rooms
Real Estate Websites by Web4Realty
https://web4realty.com/

