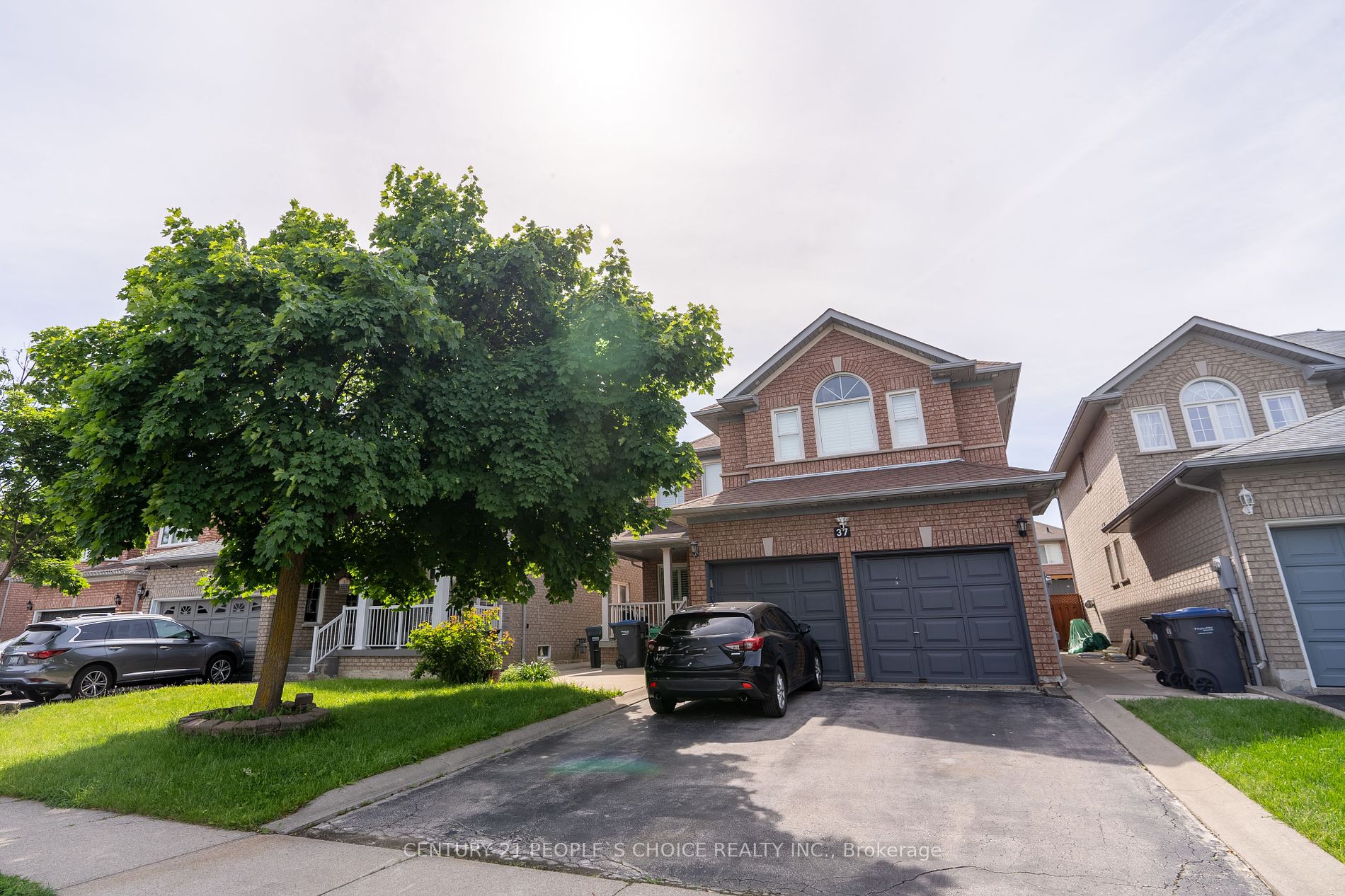
37 Deerglen Dr (Boviard/Fernforest)
Price: $1,699,999
Status: For Sale
MLS®#: W8420550
- Tax: $6,360.59 (2023)
- Community:Sandringham-Wellington
- City:Brampton
- Type:Residential
- Style:Detached (2-Storey)
- Beds:4+2
- Bath:4
- Size:2500-3000 Sq Ft
- Basement:Apartment (Sep Entrance)
- Garage:Attached (2 Spaces)
- Age:16-30 Years Old
Features:
- InteriorFireplace
- ExteriorBrick
- HeatingForced Air, Gas
- Sewer/Water SystemsPublic, Sewers, Municipal
- Lot FeaturesClear View, Public Transit, Rec Centre
Listing Contracted With: CENTURY 21 PEOPLE`S CHOICE REALTY INC.
Description
Fully renovated amazing location, luxury living in mind where Homes Rarely Come Up For Sale & No Expense Spared on this Beautiful AND Immaculately kept showstopper home. Massive Primary Bedroom with a huge Walk-In Closet, Hardwood Floors throughout with Pot Lights. New Washrooms & Stunning Gourmet Kitchen, Coffee Station. Entertainers' paradise with an amazing spacious backyard. This Is the One You Have Been Waiting For! 2 Bedroom Legal Basement Apartment with massive living space and generous monthly income. 5 MINUTES DRIVE TO 410 and BRAMPTON CIVIC HOSPITAL, close to schools and park.
Want to learn more about 37 Deerglen Dr (Boviard/Fernforest)?

Sultan Haider Sales Representative
Century 21 People's Choice Realty Inc., Brokerage
- (416) 473-9620
- (905) 366-8100
- (905) 366-8101
Rooms
Real Estate Websites by Web4Realty
https://web4realty.com/

